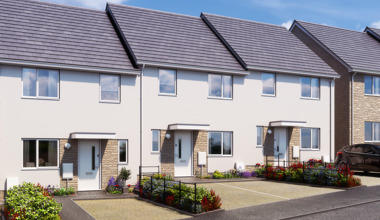- About
The ground floor leads you into a spacious open-plan living area, perfect for contemporary family living and entertaining, with large front and rear windows allowing light to flood in. The kitchen includes a stylish stainless-steel oven, hob and extractor fan whilst the rear lobby gives access to an enclosed garden and a handy cloakroom.
On the first floor, you will find both a sizeable main bedroom and a twin bedroom along with a modern, fully-fitted family bathroom. There is plenty of storage throughout with a generous-sized cupboard under the enclosed stairs and 2 additional cupboards on the first floor.
Disclaimer
Resale property particulars and photos have been prepared in good faith on behalf of the seller but do not form part of an offer or contract. The property is sold as seen, and fixtures and fittings are not included. For further information, please read our disclaimers here.

How the share price works
By purchasing through shared ownership, you will buy a percentage of the property and pay rent on the rest.
Although we have advertised a share of 40%, you can enquire with our sales team about purchasing more.
Important information
Lease details
The term of the lease for this property is 125 years from 31 March 2017.
Builder Warranty
NHBC warranty expires 20 October 2028.

Other resales in Devon
View more resale homes in Devon












