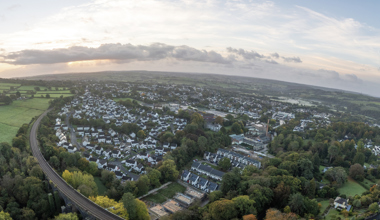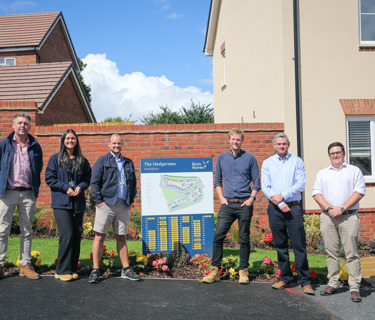- About
- Map
The thoughtfully designed ground floor includes an entrance hallway into the living room. Completing the ground floor is a separate, fully fitted kitchen/dining area with a rear patio door leading to the private rear garden. The downstairs also benefits from a WC located towards the rear of the home.
On the first floor, there are three bedrooms and a contemporary bathroom. Externally, there is a private rear garden and parking for two vehicles att he front of the property.

How the share price works
By purchasing through shared ownership, you will buy a percentage of the property and pay rent on the rest.
Although we have advertised a share of 30%, other shares are available.
Important information*
Rent and Service Charges*
Property prices displayed on our website are based on open market valuations but are subject to change. The "Rent" refers to the rental payments due on the portion of the property that is not owned by you. The "Service Charge" is the payment you must make for services on the development. Rent and Service Charges are as of April 2025. Rent and Service Charges will be reviewed annually in April and therefore may change during advertisement or conveyancing. The Rent advertised for resale properties is based upon the rent set at the time the lease was issued to the current owner, and any subsequent annual reviews or amendments. You are liable to pay all associated taxes related to your property purchase (including stamp duty if applicable). For further information, please read our disclaimers here.



