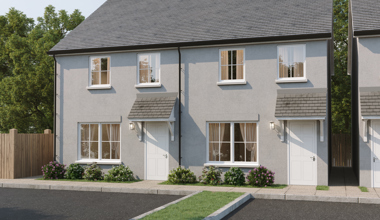- About
- Map
This spacious 3-bedroom home features an open-plan lounge and dining area, with a door leading to the rear garden. The ground floor also has a well-presented kitchen, W.C. and storage.
On the second floor, there are two bedrooms and a family bathroom and completing the property on the third floor there is a bedroom and storage cupboard.
This home is built to M4(2) regulations, which means it meets the requirements for some accessible and adaptable provisions.
Disclaimer: Images may be computer-generated and are for illustrative purposes only, so may not be representative of exact plots or the building. Photos are for guidance only and may not show properties accurately. Photos are representative of style and finish which may be available on the development or building. This includes that the colours of the building may be different. Individual specifications may vary including that fittings and features may be different to those pictured. This includes differences in building materials, windows, doors, brick, carpet, paint, driveways, roads, plants, greenery, fencing, doors and guttering. Any furnishings are not included in any sale or let, but are for illustration only. Homes may be detached, semi-detached or mid terrace, please speak to a sales officer for further information. Homes may or may not have a garage or shed, please speak to a sales officer for further information. Floor plans and images are not to scale and are indicative only. Location of windows and doors may differ. Dimensions should not be used for carpet or flooring sizes, appliances spaces or items of furniture. Please note, some plots may be handed (which means that the layout may be a mirror image of the plan shown above). The layout of bathrooms and kitchens may change. Doors may swing in the opposite direction to that shown on selected houses. Please speak to a sales officer for further information.
Disclaimer: Images or photographs are not intended to be relied upon to form part of, any contract unless specifically incorporated in writing into the contract. This includes differences in colours, building materials, windows, doors, brick, carpet, paint, driveways, roads, plants, greenery, fencing, doors and guttering, if the property is detached, semi-detached or mid terrace. For further information, please read our disclaimers here.

How the share price works
By purchasing through shared ownership, you will buy a percentage of the property and pay rent on the rest. Although we have advertised a share of 33%, other shares are available.
Important information*
Rent and Service Charges*
Property prices displayed on our website are based on open market valuations but are subject to change. The "Rent" refers to the rental payments due on the portion of the property that is not owned by you. The "Service Charge" is the payment you must make for services on the development. Rent and Service Charges are as of April 2025. Rent and Service Charges will be reviewed annually in April and therefore may change during advertisement or conveyancing. The Rent advertised for resale properties is based upon the rent set at the time the lease was issued to the current owner, and any subsequent annual reviews or amendments. You are liable to pay all associated taxes related to your property purchase (including stamp duty if applicable). For further information, please read our disclaimers here.
Virtual Tour
Disclaimer: The imagery, flooring plans and specifications may be computer-generated and are for illustrative purposes only. They should not be relied upon. This includes that the colours of the building may be different. Individual specifications may vary including that fittings and features may be different to those pictured. Any furnishings are not included in any sale or let, but are for illustration only. Doors may swing in the opposite direction to that shown on selected houses. Please speak to a sales officer for further information. For further information, please read our disclaimers here.












